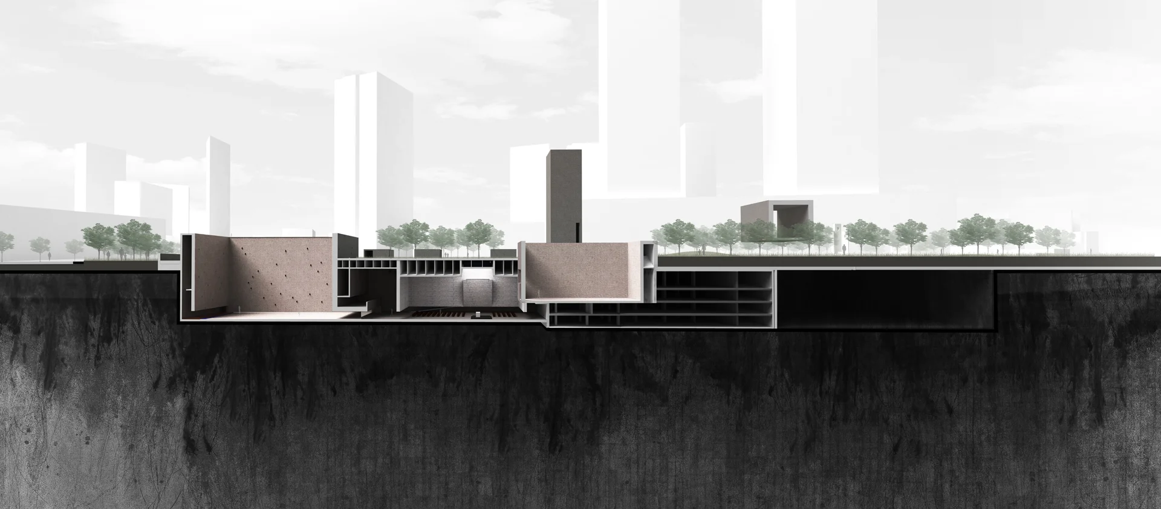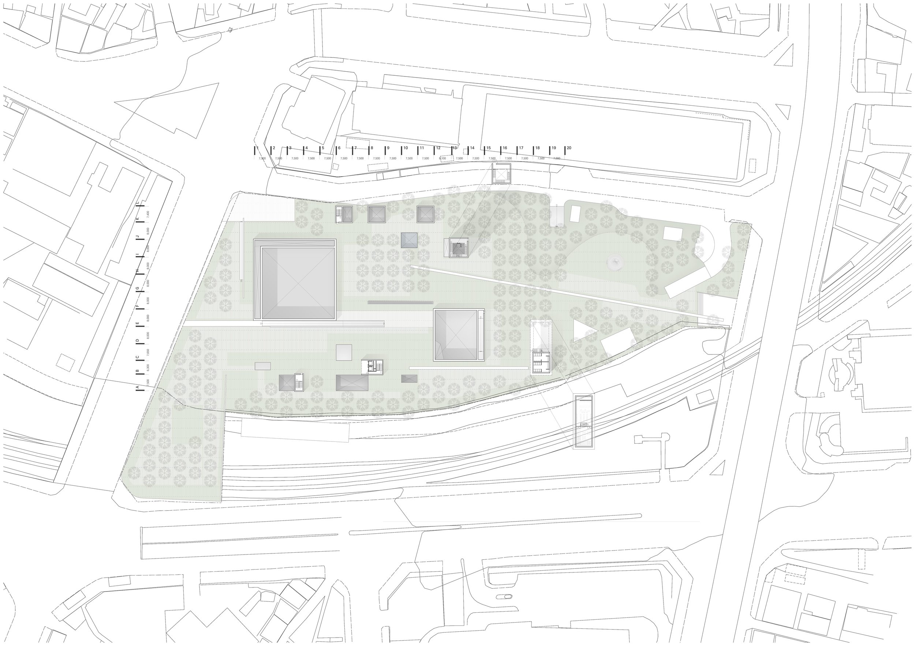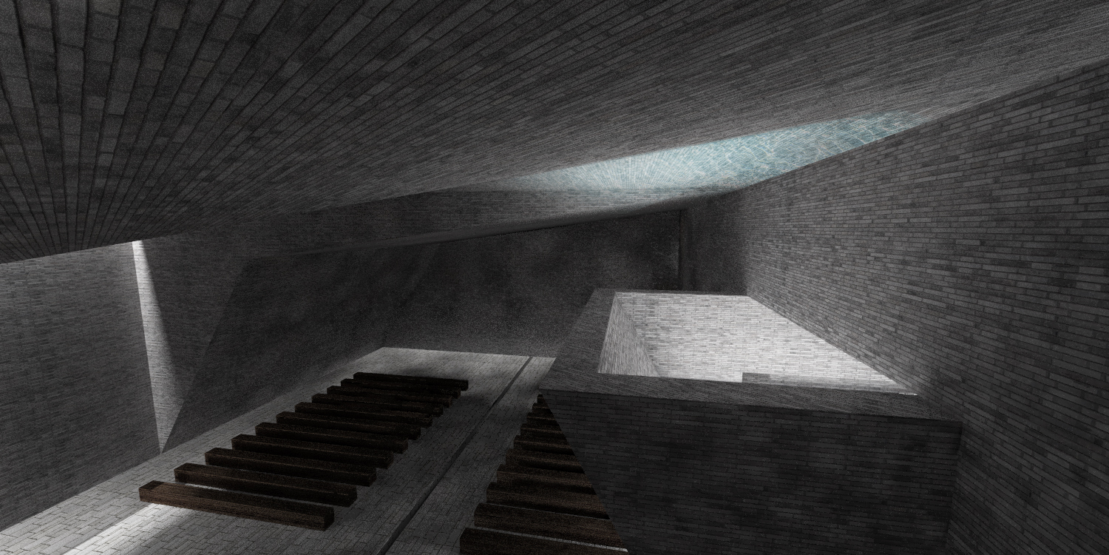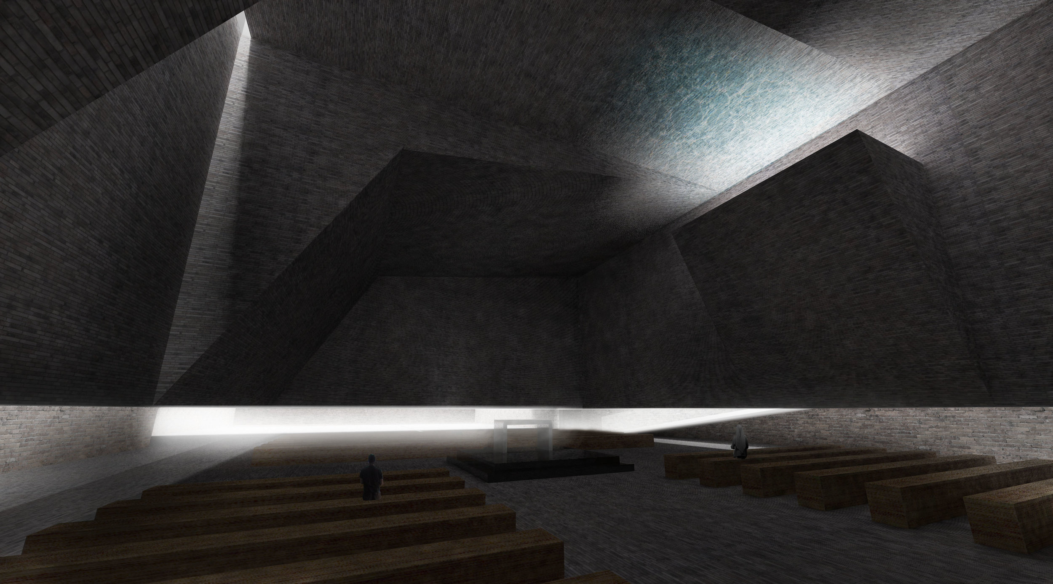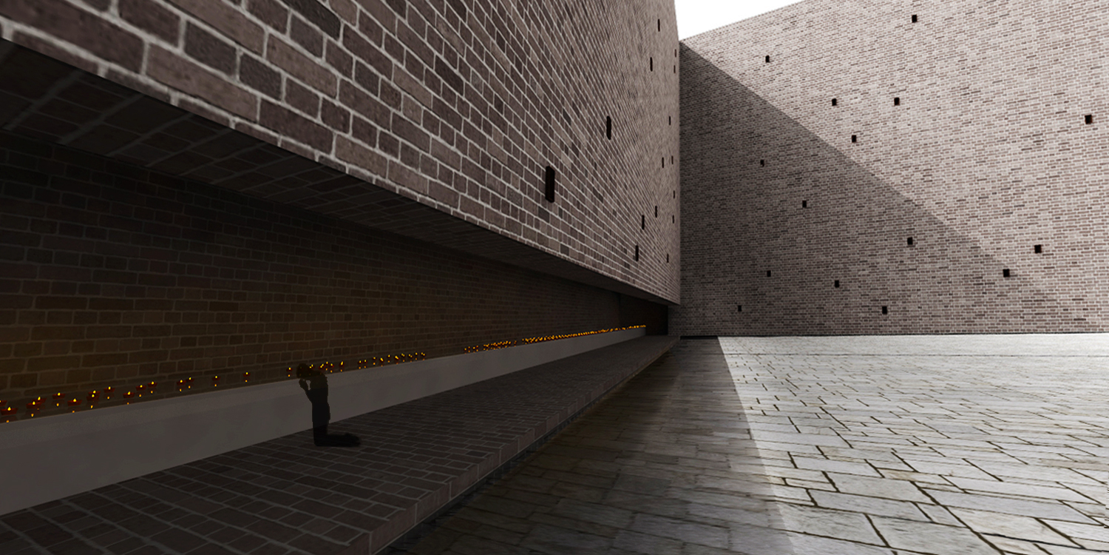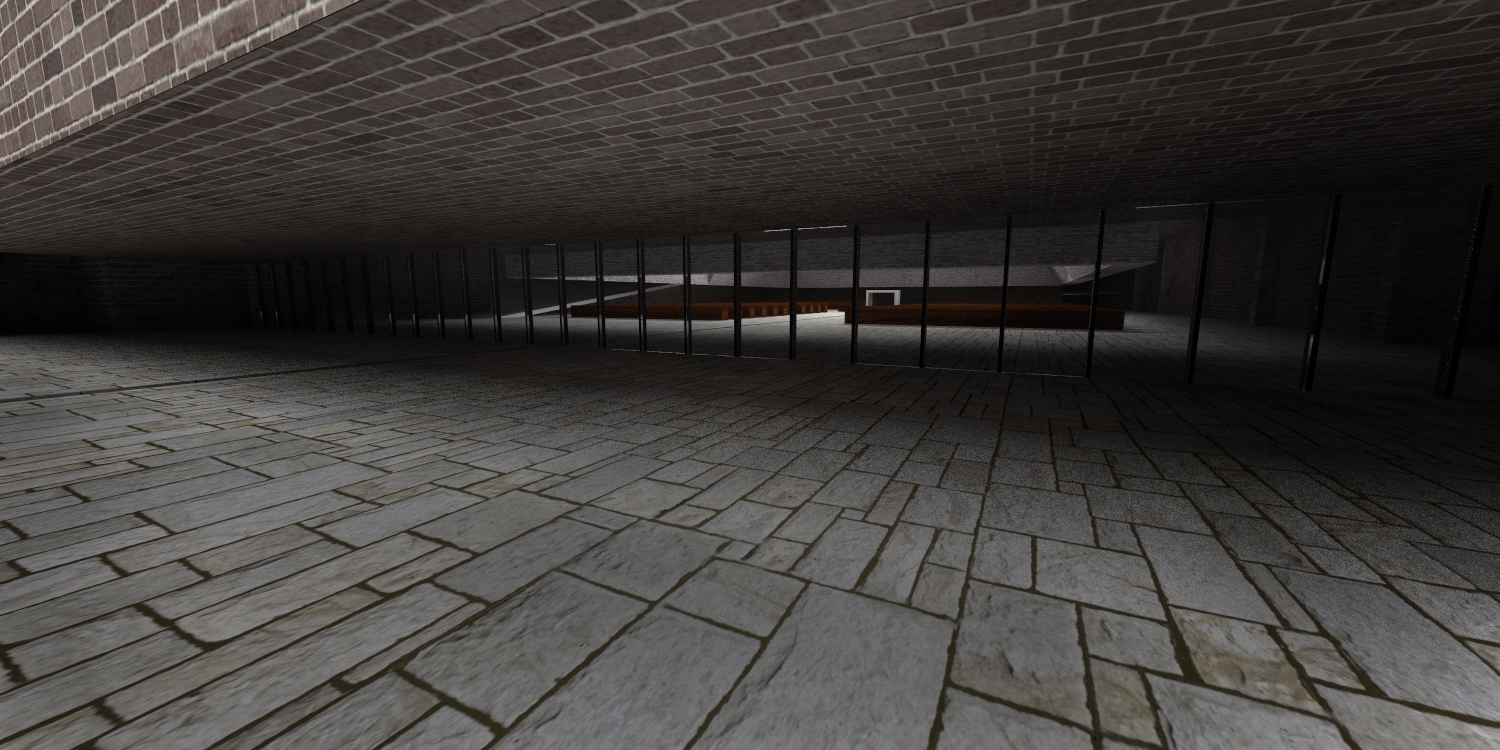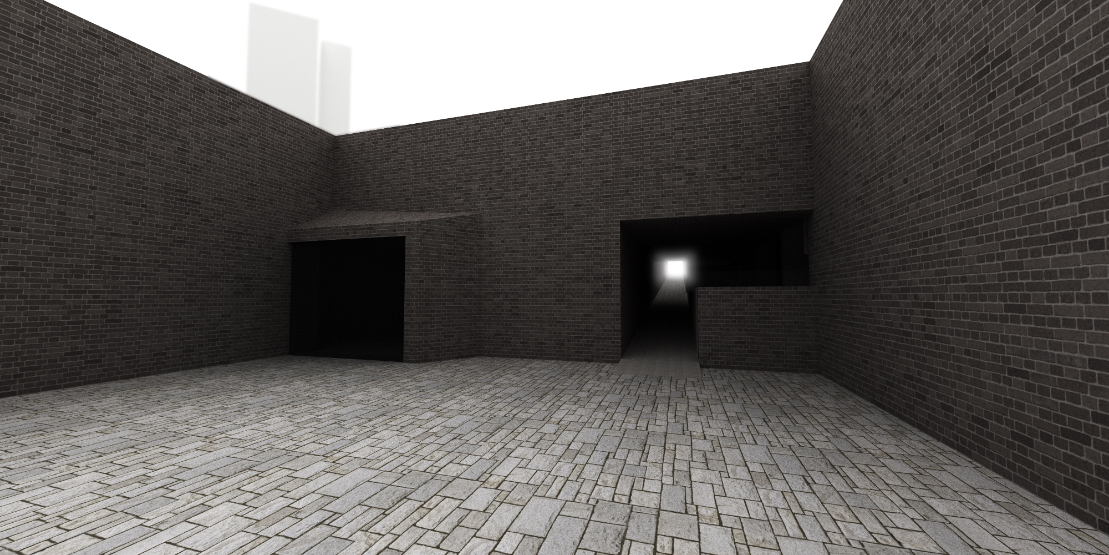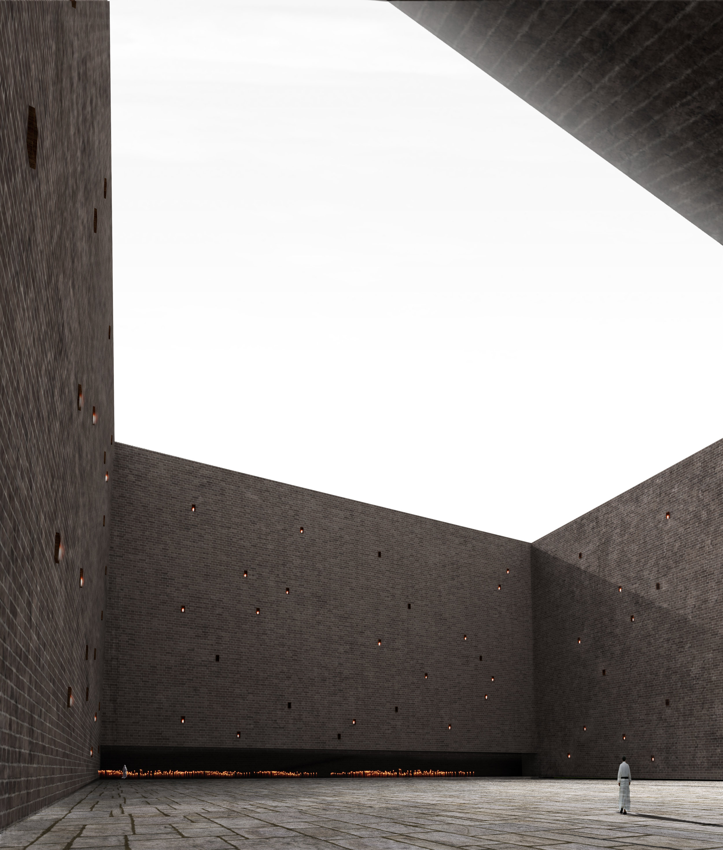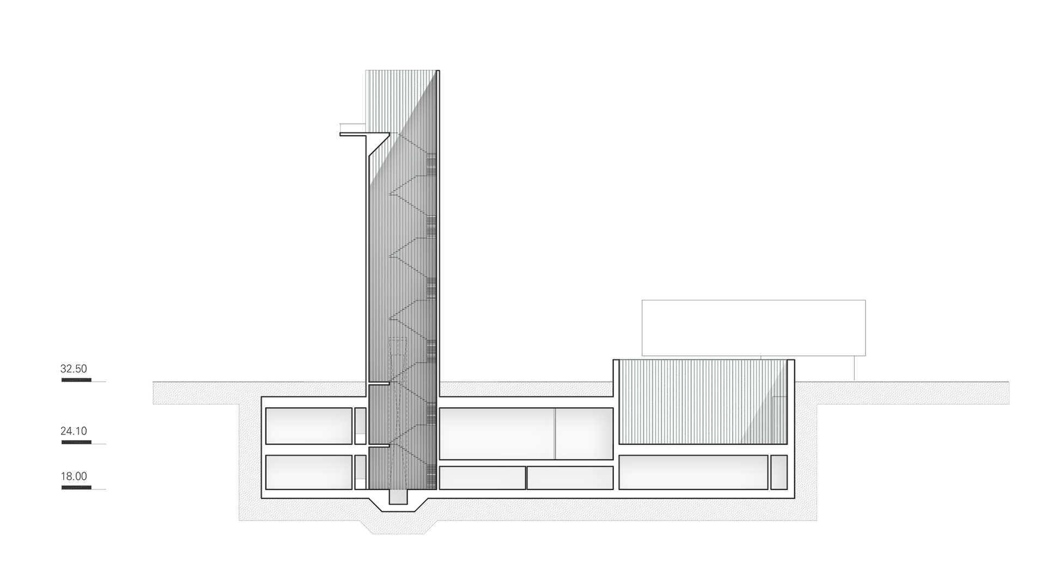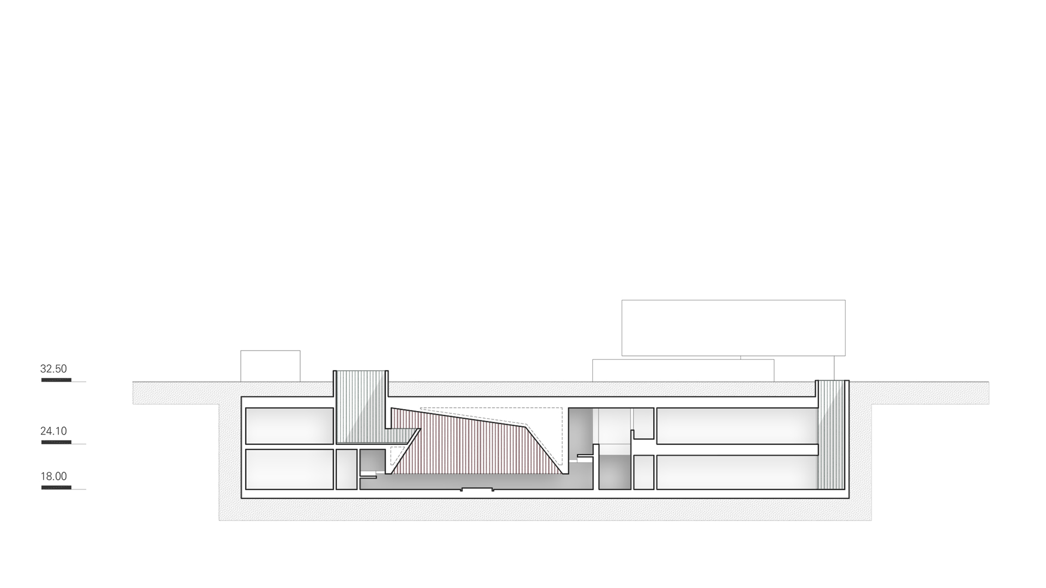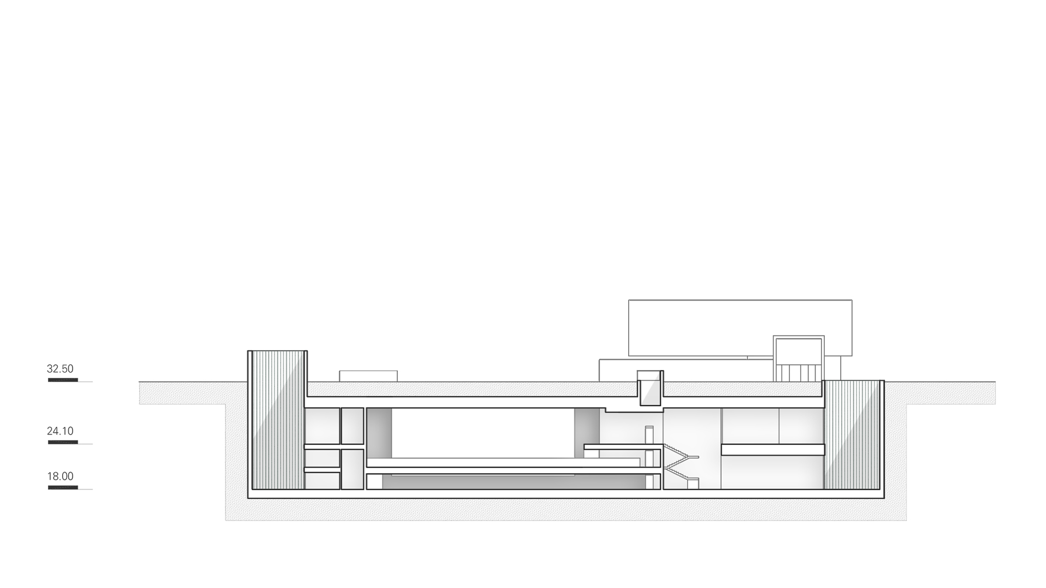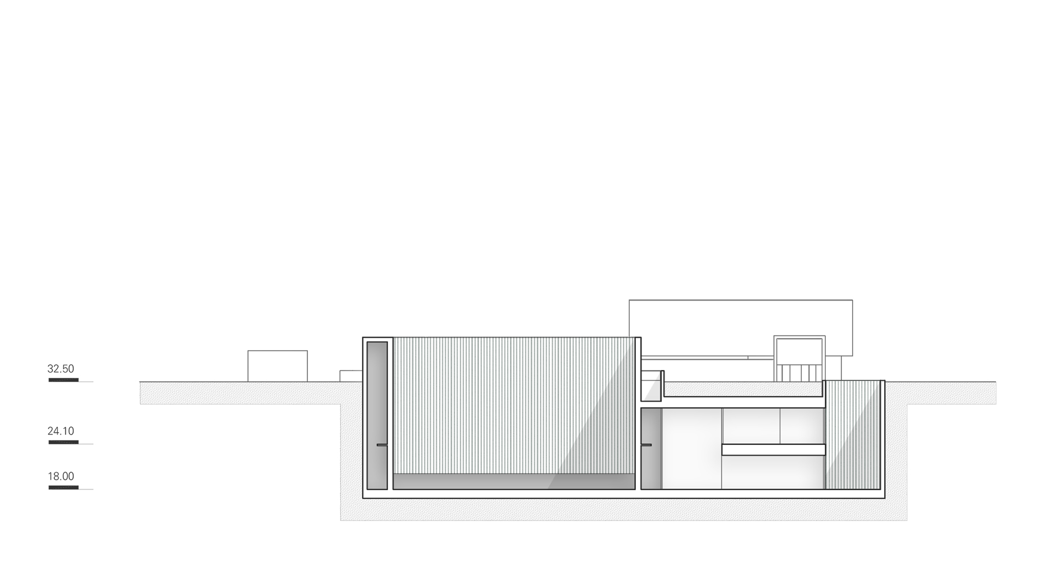Seosomun Memorial Park
Seoul Seosomun Memorial Park Competition, 2014
the Grand Prize, Under Construction
Joong-gu, Seoul, Korea
Memorial Park & Cathedral
Team : Lessarc, Interkerd, Void Architecture office
Role : Idea development, Image rendering, plan drawing
Space for the living and the dead
This competition provided a challenge to design a space where two different and incompatible types of park – park for the citizen and church for catholic martyr memorial – are combined. This challenge has provided a start point to produce a new type of space.
We started with vertically separating this space by placing the area for the living (Citizen park) on the upper-ground and for the dead (Chapel) in the underground. Citizens can take a walk on the ground-level park. Also, people can have their meditation time or appease the spirits by visiting the underground area for martyr.
Seosomun Citizen park
Cathoric Memorial church
Separation and Connection of the Space
Underground area is divided into two large groups. One opens up to the sky and the other opens down to the underground. The former group of people are able to meditate by looking up to the sky. The latter group are able to pray for the martyr in the underground chapel. The space is divided into a space for freedom of belief and a chapel by the amount of light. Visitors are able to naturally recognize that the spaces have different purposes. This type of arrangement of space represent the coexistence of the living and the dead.
Meditation Area
Praying Area in Meditation Area
Praying Area, Cathedral

